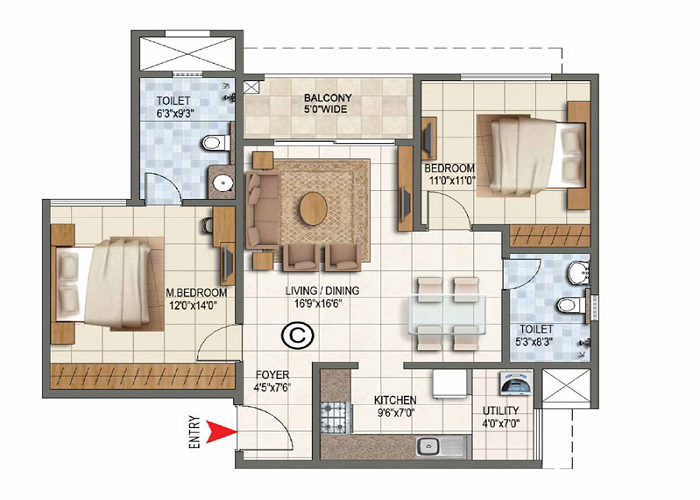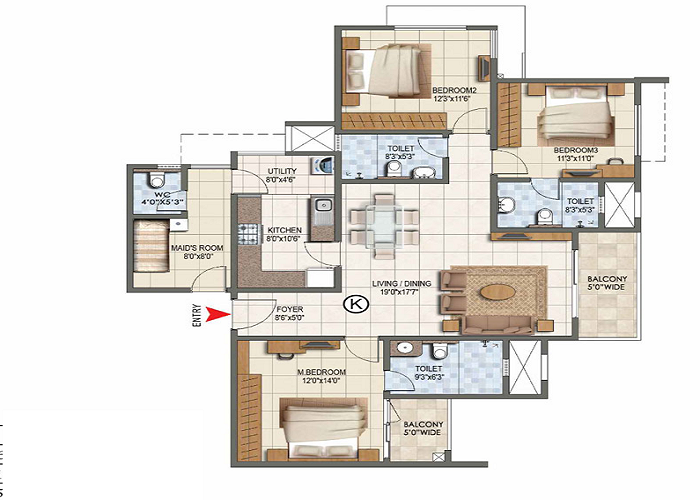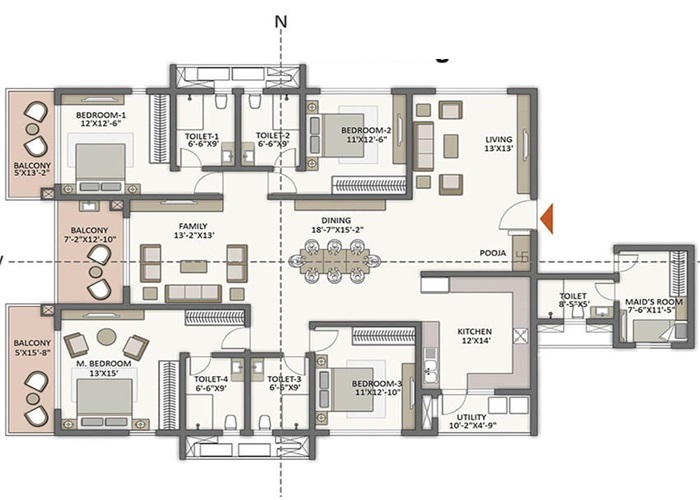Prestige Greenmoor Floor Plan
Prestige Greenmoor Floor plan consists of 2,3, and 4 BHK apartments in sizes between 2556 sq ft to 3007 sq ft. The project has a range of apartments of varying sizes and budgets to suit every person.
A Floor plan is a picture that offers a thorough illustration of every apartment. It provides measurements between walls for every room in the apartment.
Prestige Greenmoor has apartments in various sizes, which are mentioned below,
| Unit Type | Size |
| 2 BHK | 2556 sq. ft. |
| 3 BHK | 2750 sq. ft. |
| 4 BHK | 3007 sq. ft. |
Prestige Greenmoor is an apartment project upcoming in Jaya Nagar whose layout guarantees that every room is utilised to its maximum capacity. The project offers homebuyers the home of their dreams to offer a luxurious lifestyle. During the design phase, deliberate efforts are taken by experts to ensure that the majority of the apartments comply with Vastu principles.
- Prestige Greenmoor 2 BHK apartment Floor Plan
- Prestige Greenmoor 3 BHK apartment Floor Plan
- Prestige Greenmoor 4 BHK apartment Floor Plan
The best architects have planned the floor plans with zero dead space. All the apartments have premium fittings and mindfully chosen high-end specifications. Homebuyers can select anything from flats of different sizes, and all flats are designed in a way to appeal to modern buyers.

The Prestige Greenmoor 2 BHK apartment floor plan is available in a carpet area of 2556 square feet. It typically includes 2 bedrooms, 2 bathrooms, a living-dining area, a kitchen with a utility, and a balcony.
The 2 BHK apartments have with needed privacy. The extra room can be used for guests or as a home office. The 2BHK apartments are suitable for nuclear families with enough living area.
The 2BHK apartment floor plan will comprise
- 2 bathrooms
- 1 foyer
- A balcony
- 1 kitchen with an attached utility
- 2 bedrooms

The Prestige Greenmoor 3 BHK apartment floor plan is available in a carpet area of 2750 square feet. It typically includes a kitchen room with utility space, 3 bedrooms, 3 bathrooms, a large living dining area, and 2 balconies.
All the 3BHK apartments are very spacious, with sought-after privacy. The 3BHK apartments are best suited for joint families where many people are in the household.
The 3BHK apartment floor plan will comprise
- 3 bathrooms
- 3 bedrooms
- 1 foyer
- 1 equipped kitchen with a utility area
- Balconies

The Prestige Greenmoor 4 BHK apartment floor plan is available in a carpet area of 3007 square feet. It typically includes a kitchen with utility, 4 bedrooms, a large living-dining area, 3 bathrooms, and 3 balconies.
The 4BHK also includes servant quarters for residents who want domestic help to stay with them. These 4BHK units are best suited for big families and for people who wish to have a big and luxury living space.
The 4BHK apartment floor plan will include
- 3 bathrooms
- One kitchen with a utility
- 4 bedrooms
- A study room
- One foyer and
- Balconies
All the flats are spatially planned, ensuring that every space of a flat is of premium luxury. There is an uninterrupted visual connectivity from all flats as all balconies will be facing the exterior. The Linear planning will create a perfect expanse of the living space. All flats have big windows in the living room for better light and ventilation.
Planned ODU locations are there to avoid overlooking other flatts and are concealed to ensure no ACs are noticeable on the building façade. A planned flow of circulation is there for the basement-level parking that offers hassle-free pedestrian movement all around the site. The building orientation ensures minimum heat gain and maximum wind flow.
shows the drawing of the built-up area of 2,3, and 4BHK apartments. Everyone can take a look at it to get a clear idea of where the rooms are placed in a flat and to know the house’s layout. Download the Prestige Greenmoor Floor Plan PDF at the project website.
Prestige Greenmoor Floor Plan Reviews is a detailed analysis of the layouts that are offered in the project for 2, 3BHK, and 4BHK luxury apartments in floor sizes of 2556 to 3007 sq ft. The Prestige Greenmoor Floor Plan has the best rating of 4.5/5 from real estate property experts.
FAQS
The floor plan is based on Vaastu principles, where all flats will have units have North or East-facing entry doors.
All the flats are constructed with enough privacy so that no two doors of a flat will face each other.
All the flats have big windows, so that the living spaces are filled with natural light and airflow.
The floor plan can be altered only with small changes, as all the flats are based on a precise theme.
The project has floor plans in 2, 3, and 4BHK sizes that range from 2556 sq ft to 3007 sq ft.