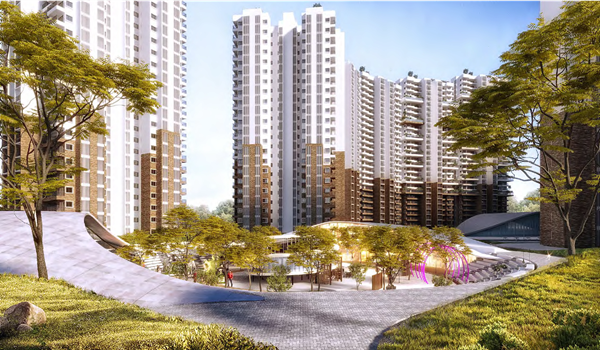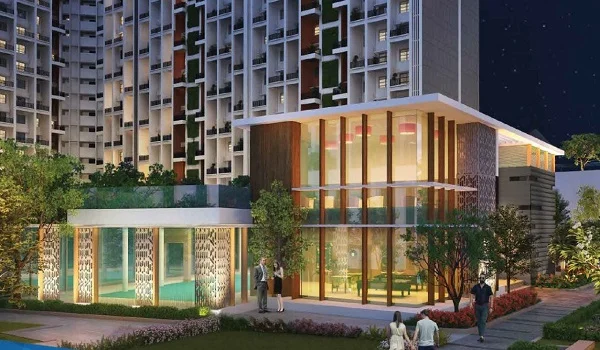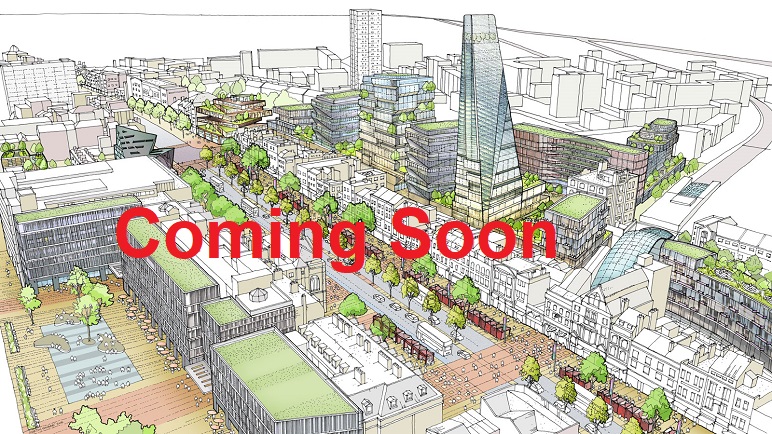Prestige Greenmoor Master Plan
Prestige Greenmoor Master Plan has 160 apartments in 2 towers on 3.03 acres. There are 2,3, and 4BHK apartments with a size range between 2556 - 3007 sq. ft.
A master plan is a planning document that details every tower, apartment, amenity, and open space on the project’s property.
The master plan of Prestige Greenmoor clearly differentiates the following things,
- Entrance Plaza
- Entry for Apartment Towers
- Direction inside the layout
- Road Access to the apartments
- 50+ Modern Amenities
- Open space area
- Clubhouse
- Apartments of varying sizes with different colours
The extensive array of amenities that a modern buyer demands is displayed in the Prestige Greenmoor master plan. The community offers 1.6 acres of open space in the concept of a natural forest. The enclave’s whole layout has been thoughtfully planned and arranged to offer every comfort for an opulent lifestyle.

The Prestige Greenmoor Tower plan shows the amazing views of 2 big towers, which have 2,3,4 BHK flats in them. All the flats are placed over the high towers, and each tower has 2B+G+20 upper floors in it. The Tower Plan shows the sizes of apartments on every tower, which include
- 2 BHK - 2556 sq ft
- 3 BHK - 2750 sq ft
- 4 BHK - 3007 sq ft
All the apartments in Greenoor are based on Vaastu, and every unit is planned to get maximum natural light and ventilation. All the apartments are adorned with the highest quality materials and furnishings to offer an opulent way of life.

The project has an elaborate clubhouse that is furnished with indoor amenities and provides a tranquil space to relax. The clubhouse is equipped with a multi-purpose party hall to host parties and gatherings. The clubhouse provides inbuilt changing rooms for the user’s convenience that overlooks the lavish swimming pool.
Some of the modern indoor features in the clubhouse are as follows:
- Café
- Ball pit
- Party hall
- Salon
- Kids' play area
- Carrom
- Dart game
- Massage room
- Pool viewing spa seaters
- Reading lounge
- Convenience store
- Maze
- Banquet hall with kitchen
- Dance floor
- Spa
- Swimming pool
- Zumba Floor
- CCTV
- Virtual Gaming
- Emergency room
- 24/7 Security
- Rooftop party deck
- Air Hockey table
- Art and Craft room
- Mini theatre
- Sunken seating
- Simulation games
- Library
- Gaming arcade
- Table tennis
- Smart tuition kiosks
- Snooker
- Kids play pool
- Chess
- Food Court
- ATM
- Senior Citizens' gym
- Gym
- Coffee Station
The neighbourhood provides family friendly modern features, featuring interactive areas like see saws, tot lots, and rock climbing areas designed to engage young explorers. To enjoy peace of mind, a 5-tier security system has been put in place. The key measures include over 200+ CCTV cameras across the project area, a video door phone system, 24x7 manned surveillance at entry points, and a Quick Response Team.
All the flats are equipped with fire and smoke detection systems that are regularly inspected. The structural integrity of each tower has been designed to a level higher than statutory requirements. The high-rise towers of Greenmoor are a combination of avant-garde design and luxury amenities that promise a level of unparalleled comfort.
The Prestige Greenmoor Master Plan Review shows the complete features of the project, which is set on 3.03 acres, comprising 2 towers with 160 flats. The Prestige Greenmoor Master Plan is viewed completely, and it is reviewed by real estate property experts who have given a rating of 4.6 out of 5.
Prestige Greenmoor Master Plan resale can be started by the homeowners and investors after they get ownership of their particular apartments. Tentatively, the Prestige Greenmoor Master Plan Resale will start after 30 October 2030.
FAQS
The project offers 1.6 acres of open space, which is designed in the concept of a natural forest.
The master plan displays the complete list of amenities that are added to the project, and it shows where all the amenities are located within the project.
The project has high-speed passenger lifts and service lifts of enough capacity to reach all floors in a tower easily.
The project offers spacious car and 2-wheeler parking slots for all buyers.
The project has a clubhouse with indoor luxury features like aerobics, a card room, party halls, a library, a gym, a salon, a spa, a dance room, a games room, a café, and much more.
| Enquiry |
